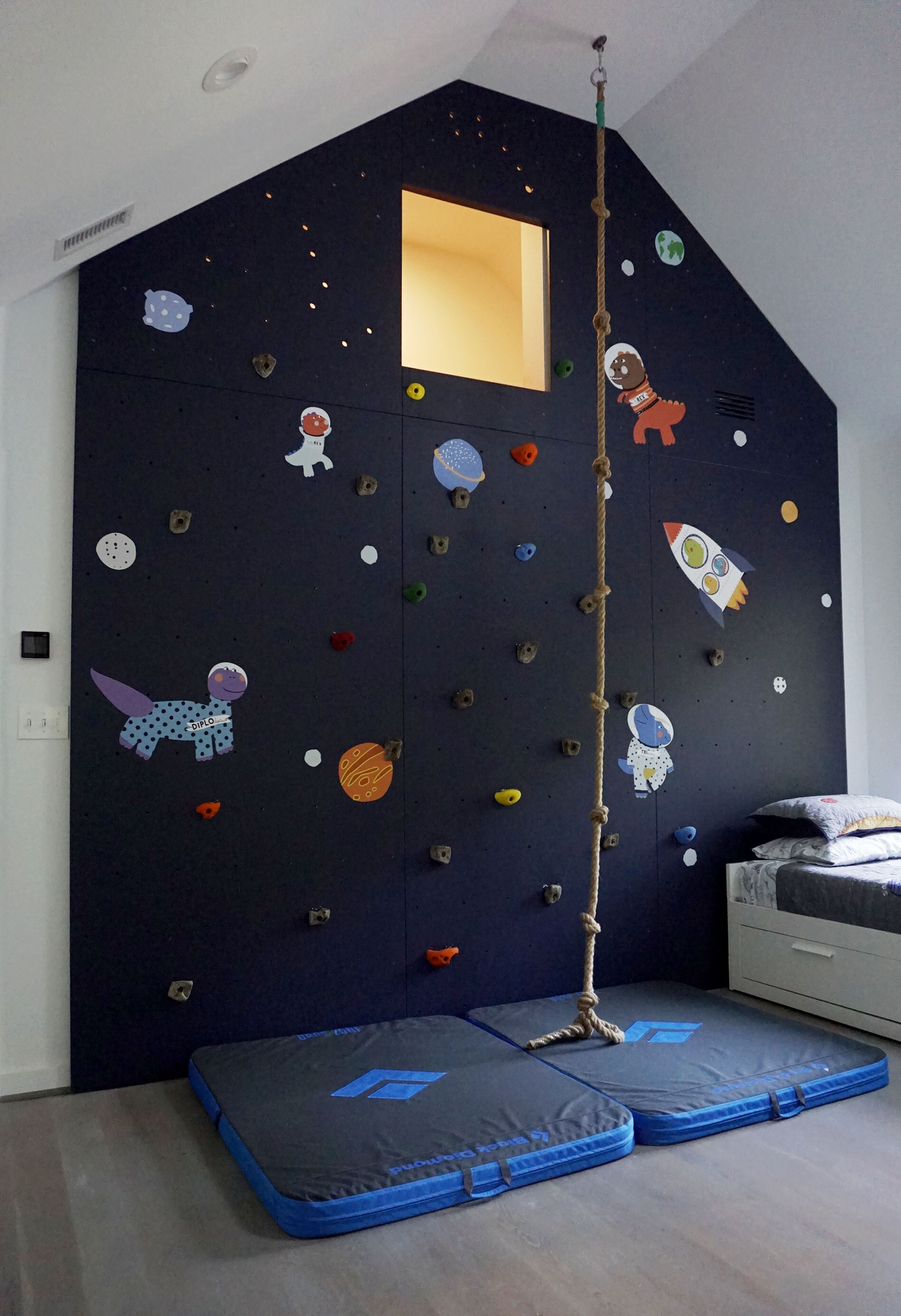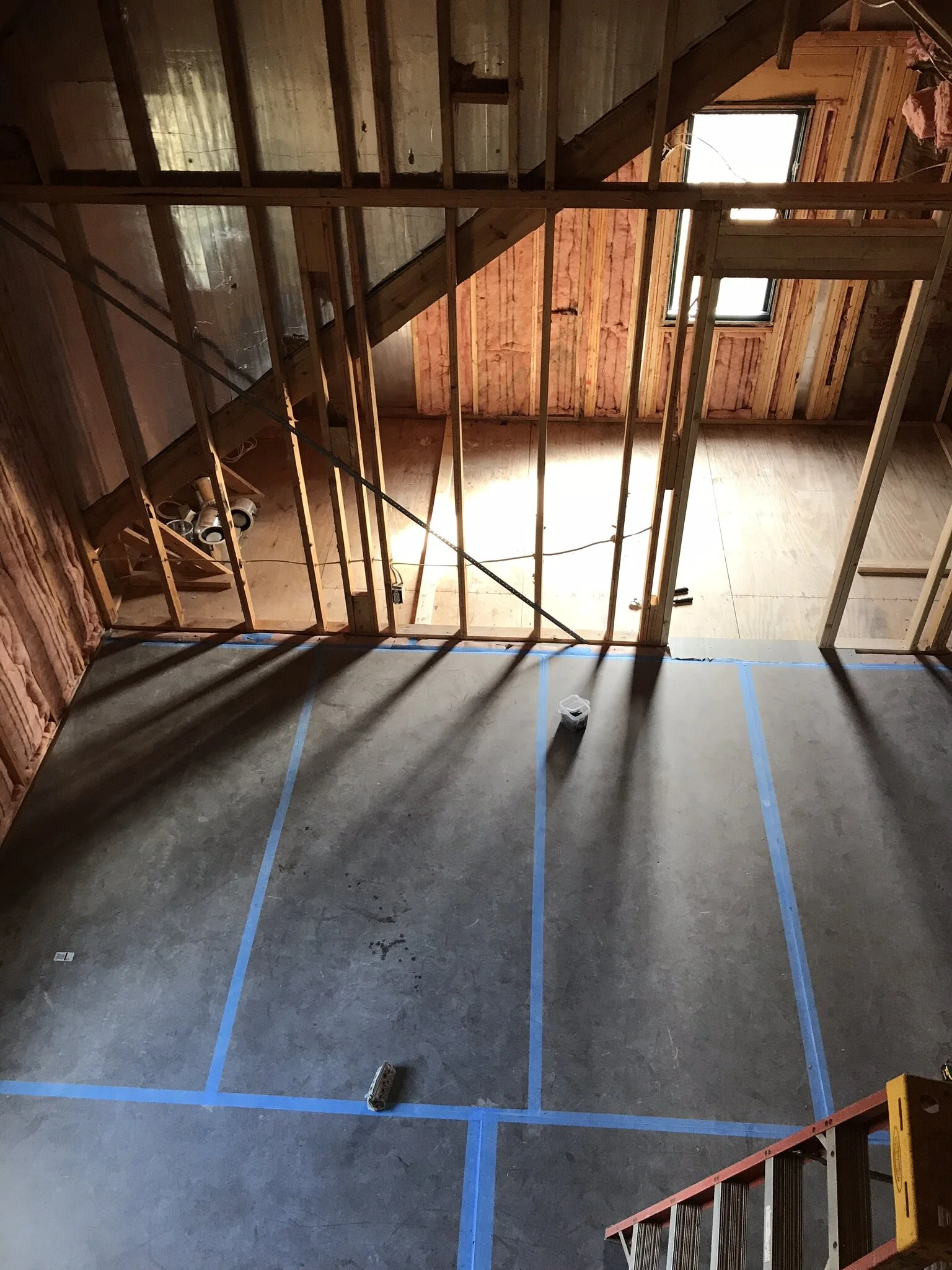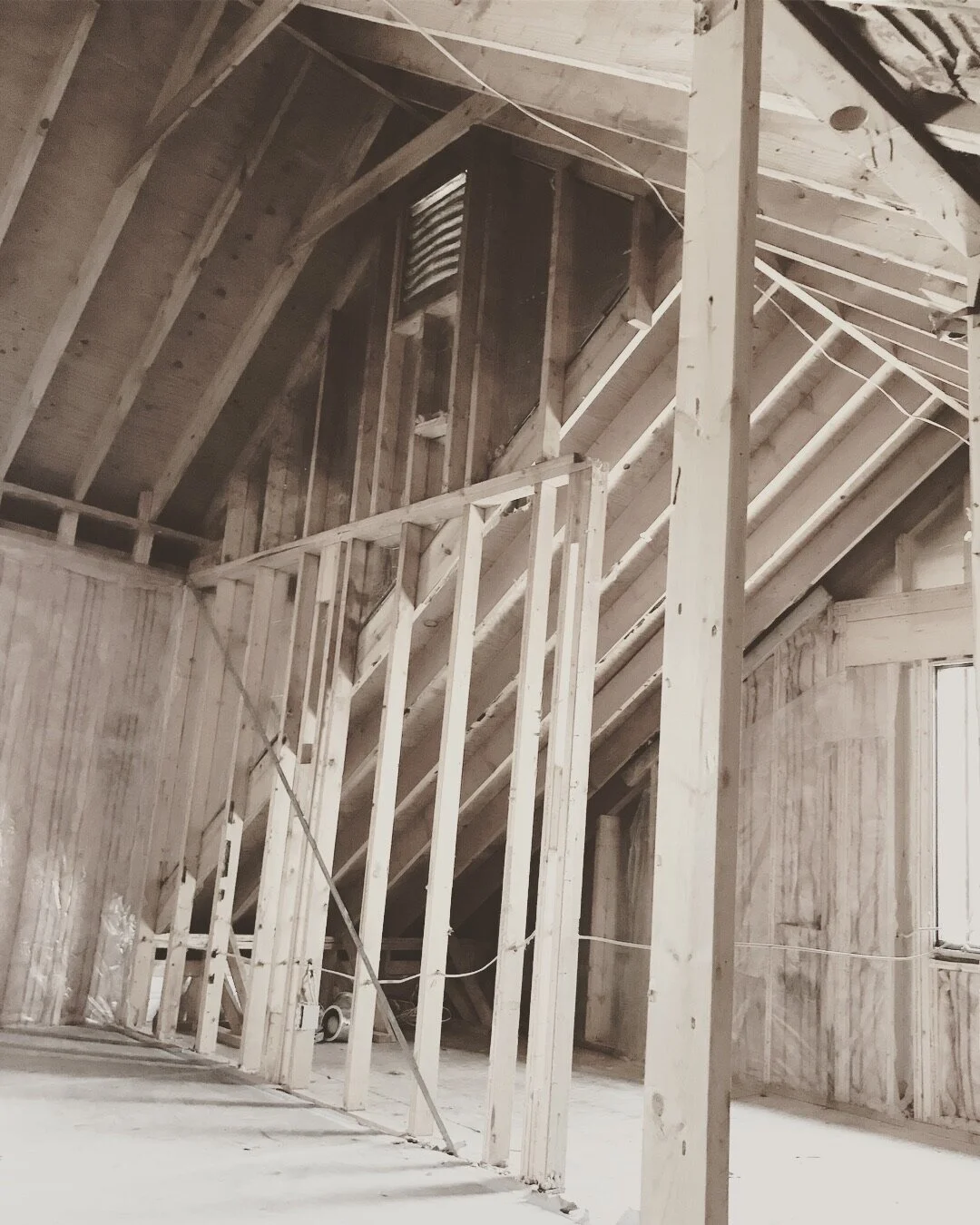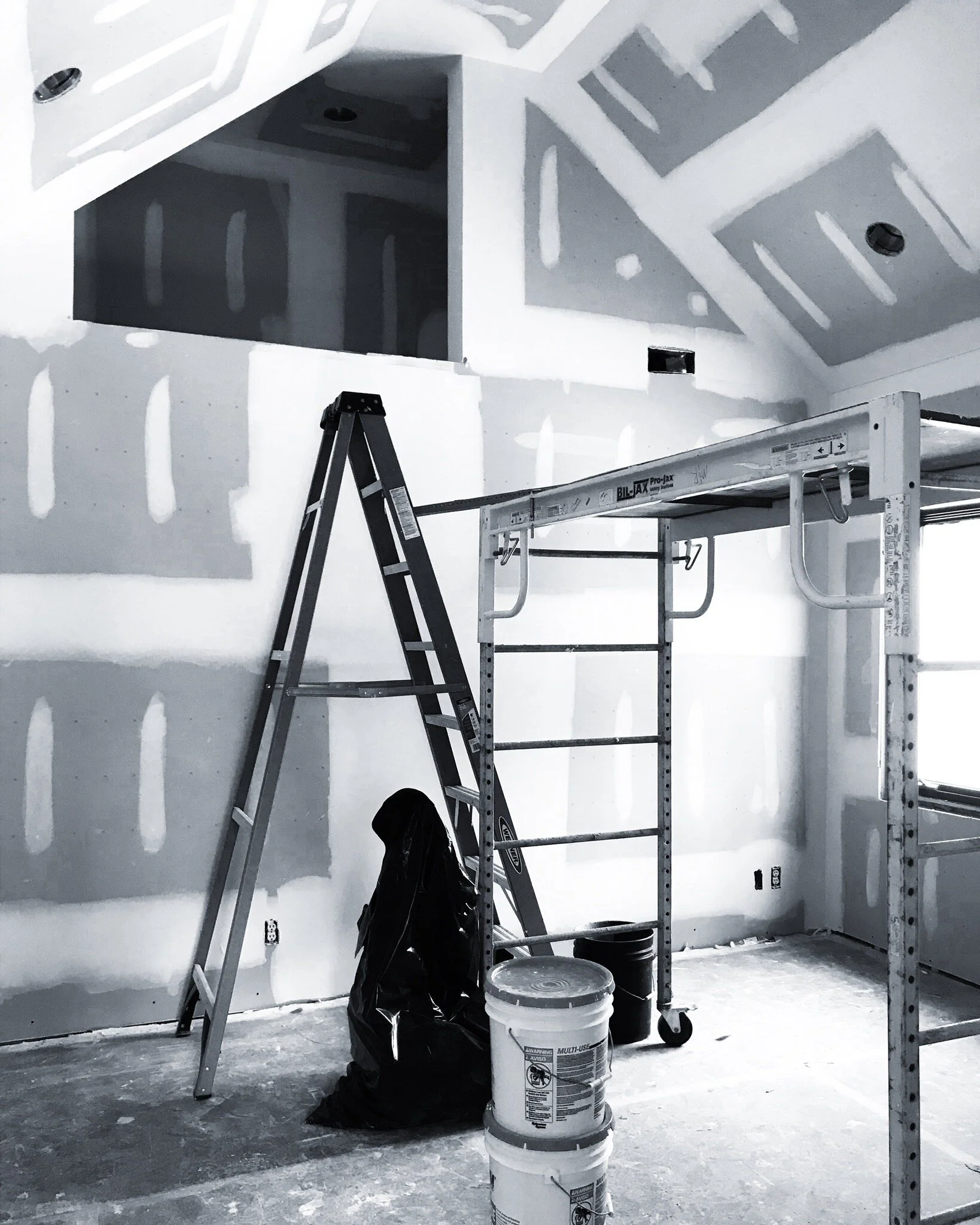Salisbury Residence
Boys Room
The owners of a late 1980’s home wanted to create a fun bedroom + bathroom for two young boys. The overall scope included a new full bath, space for three twin beds, large closet, and climbing wall with loft. To accommodate the climbing wall and loft, the room's ceiling was vaulted and part of an adjacent attic space utilized for a sleeping loft. To control cost, two IKEA day beds and bunk bed were partially customized. Custom climbing wall panels were installed with predrilled holes to accommodate changing hand/foothold locations. To add whimsy, climbing wall panels at the sleeping loft were CNC routed to appear as stars + constellations when backlit.
Location: Salisbury, Midlothian, VA
Project Type: Partial Renovation
Size: 250sf
Completion: 2019














